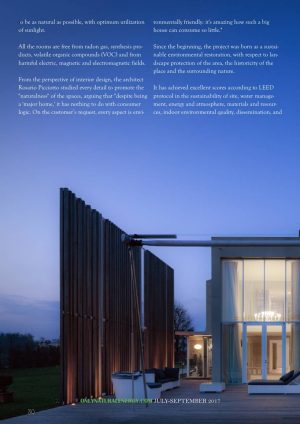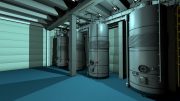 Biocasa is a case study of an Italian house, which is advanced from a green building perspective to be the first private building in Europe to receive the highest certificate of compliance, equivalent to platinum, for the Leadership in Energy and Environmental Design (LEED) for Homes protocol.
Biocasa is a case study of an Italian house, which is advanced from a green building perspective to be the first private building in Europe to receive the highest certificate of compliance, equivalent to platinum, for the Leadership in Energy and Environmental Design (LEED) for Homes protocol.
It is the first in Italy to be privately submitted to the carbon footprint analysis, showing that measurement of the carbon dioxide released in the environment over time, turned out to be 60% lower than the average emission from traditional buildings. A model of exemplary performance.
Built following the philosophy of “Kalos kai agathos” (beautiful and good) with the most advanced building technologies concerning bioclimatic systems and energy efficiency, Biocasa_82 obtains minimum environmental impact with maximum comfort. It is located in Montebelluna (Treviso, Italy) with an area of 800 sq mt and meets all these targets in energy saving and conservation of natural resources.
Only green and certificated materials have been used to build the house, which are 99% recyclable and, where possible, local or zero km; with the possibility to recycle 99% of demolition waste and 74% of building waste; with very low energy consumption (< 25 kW/ m2 per year, energy class A 36,19 kW/m2*a); 84% of the overall electric consumption is covered by a photovoltaic system (14kWp); a high performance geothermal system providing heat production, domestic hot water and cooling; 65% of water saving for the irrigation system; 100% of lights are very high efficiency devices (LED and CFL); 100% of rainwater is collected for indoor use and outdoor irrigation; use of very high efficiency door and window frames and energy-saving ventilation, hydraulic aspiration and geothermal systems. Impressive figures.
The indoor climatic comfort reaches accurate temperature and humidity standards according to the different activities carried out in each room; the internal air is always “renewed” and filtered, acoustics is optimal, with no noise pollution deriving from internal echoes or machinery; the lighting system is designed to be as natural as possible, with optimum utilization of sunlight.
All the rooms are free from radon gas, synthesis products, volatile organic compounds (VOC) and from harmful electric, magnetic and electromagnetic fields.
From the perspective of interior design, the architect Rosario Picciotto studied every detail to promote the “naturalness” of the spaces, arguing that “despite being a ‘major home,’ it has nothing to do with consumer logic. On the customer’s request, every aspect is environmentally friendly: it’s amazing how such a big house can consume so little.”
Since the beginning, the project was born as a sustainable environmental restoration, with respect to landscape protection of the area, the historicity of the place and the surrounding nature.
It has achieved excellent scores according to LEED protocol in the sustainability of site, water management, energy and atmosphere, materials and resources, indoor environmental quality, dissemination, and awareness.
The carbon footprint of the building for a 100-year life cycle, from the supply of construction materials to the demolition at the end of the life cycle, is 60% lower compared to a traditional building. A very significative result for the environment: just think that the construction sector accounts for a total of 30% of future CO2 pollution of our planet, mainly because of energy consumption.
“We dreamed of a house that, in addition to being beautiful and “healthy,” shows consistency between our values and the social responsibility towards future generations. We hope that our choice, thanks to the impact of the symbolic carbon footprint analysis, could stimulate the debate and thus contribute to progress that we consider necessary for the future of our planet”. Claudia and Enrico Moretti Polegato set an example. Of consistency and responsability, sure.
Unfortunately still unaffordable or too expensive for most of the people. And you need to expand niches to set new trends.
Eusebio Loria
BioCasa_82 is a private residence of Claudia and Enrico Moretti Polegato, Diadora CEO. The architecture as well as the interior design were made by Arch. Rosario Picciotto, whilst Welldom srl company based at Ca’ Spineda (Treviso, Italy) has followed the construction, the engineering and the sustainable consultancy.
Thanks to Welldom srl (Giovanni Fabris e Tommaso Biroli) for the use of the material.
Photo courtesy of Marco Zanta.





